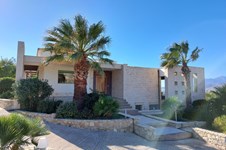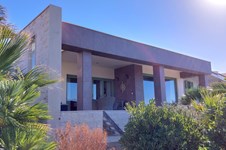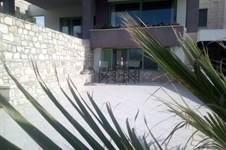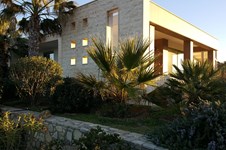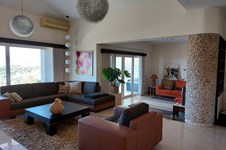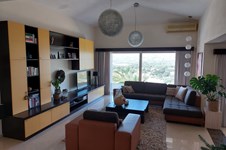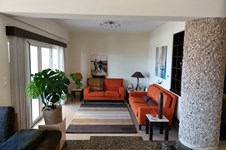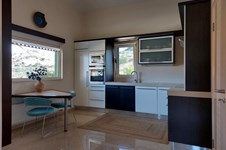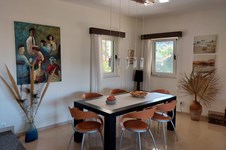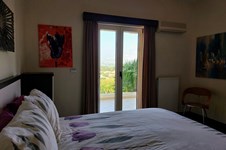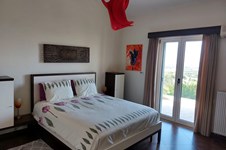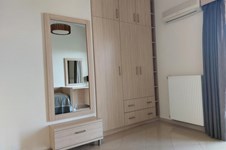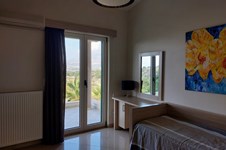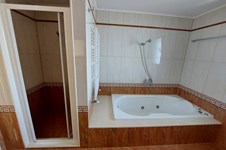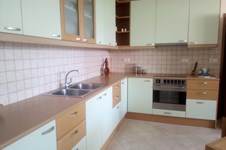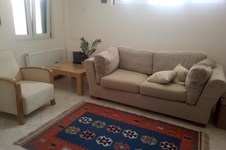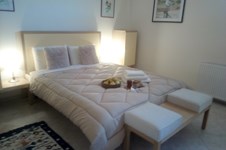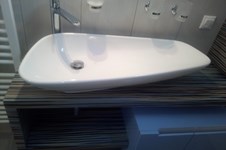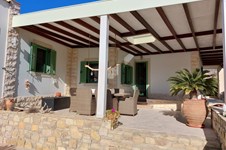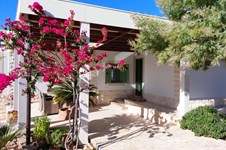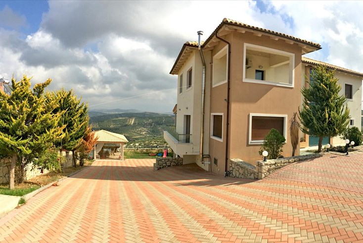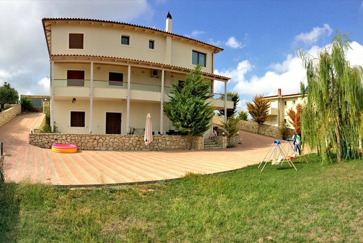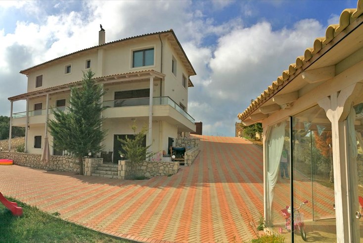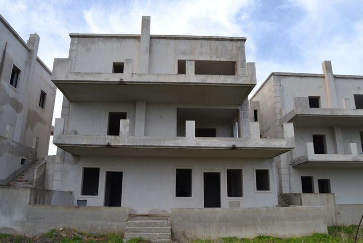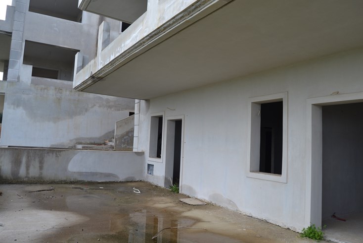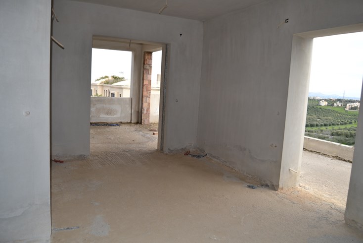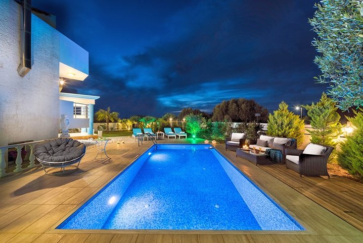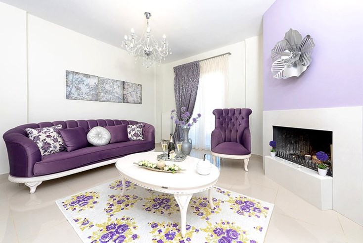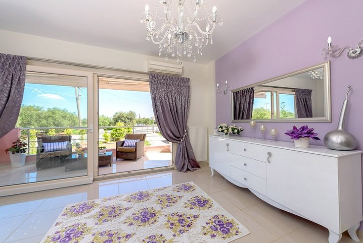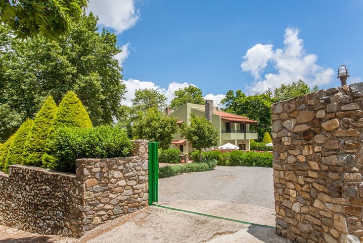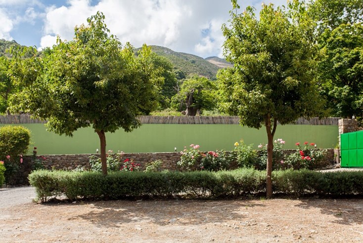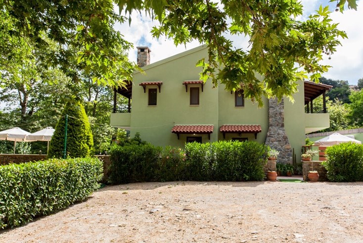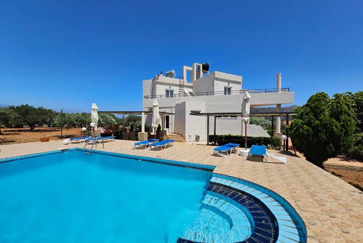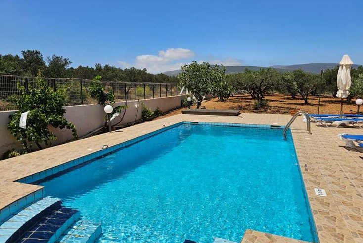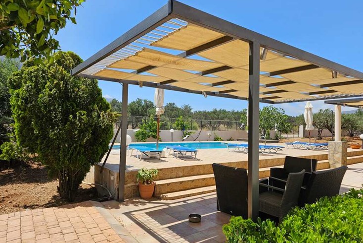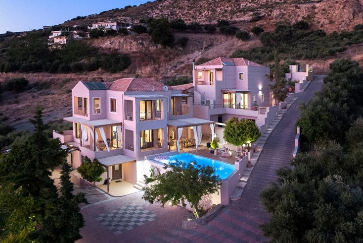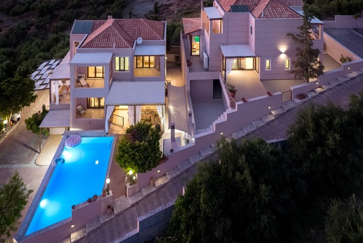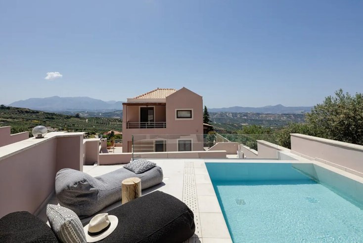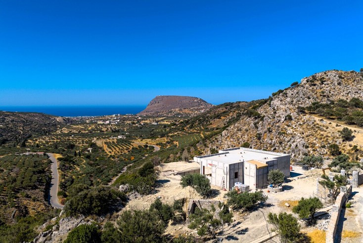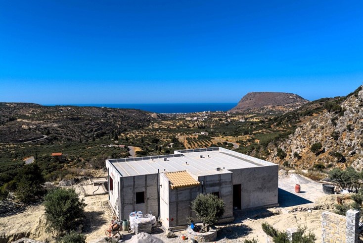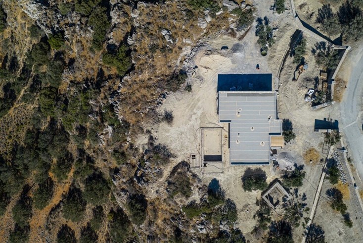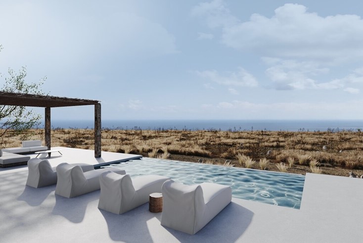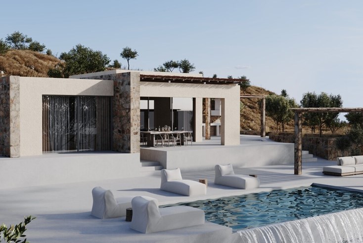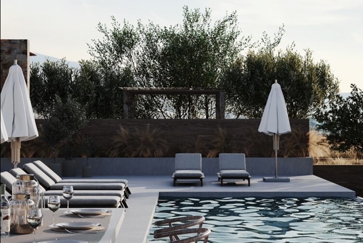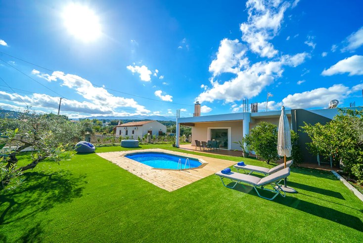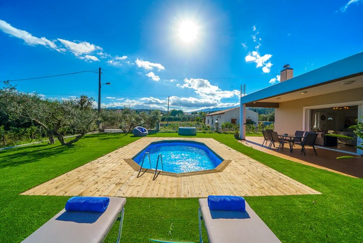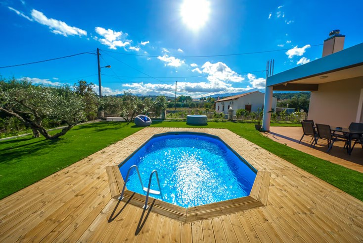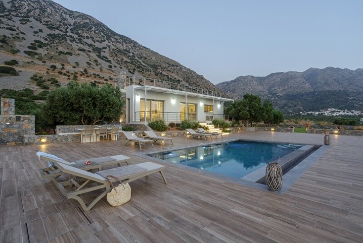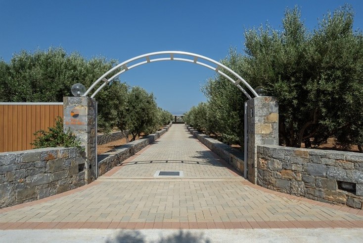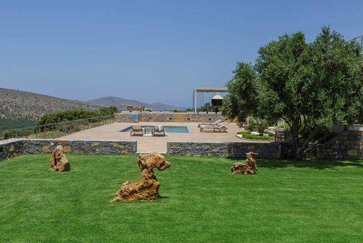- قانون الملكية 49459
- للبيع، للإيجار بيع
- نوع فيلا
- منطقة 312 m²
- مساحة الأرض 8491 m²
- منطقة كريت
- Location فاينيا (إيرابيترا) | محافظة لاسيثي (كريت)
Details
- سنة البناء: 2002
- تدفئة: ديزل
- حي. من البحر: 2000 m
- المسافة إلى أقرب. المدن: 1 km
- حي. إلى المطار: 93 km
الخدمات
- غرفة التخزين
- تدفئة تحت البلاط
- الزجاج المزدوج
- بيت اصطياف
- منزل فاخر
- Garage
وصف
للبيع فيلا 0 المساحة الأرضية 312 متر مربع في جزيرة كريت فيلا لديها تخطيط الأمامي لديها منظر مطلة على البحر, مطلة على الجبل, مطلة على المدينة, لدينا أيضا أثاث, الألواح الشمسية لتسخين المياه, تكييف الهواء , البارسول مظلة , حديقة , حفلة شواء , كراج , تدفئة , مخزن.
For sale beautiful detached villa on the south-west coast of Crete, 2 kms from the town and the beach of Ierapetra. This villa consists of 2 separate autonomous levels. One of these, is the main house of 168 m2 and is all on one floor. It has a spacious living room with 2 separate sitting areas and a dining area. The open kitchen is fully equipped with all necessary appliances. There is a separate WC adjacent to the living room. The sleeping area has 2 bedrooms and 1 bathroom. Every room has air conditioning and central heating, with the sitting room prividing also floor heating. There is a spacious covered terrace at both sides of the house which offers a fantastic panoramic view of the mountains, the valley, the city and the sea.
Under the sleeping area is a very large garage of 46 m2 which you could use as working place as well as parking. There is a separate space for the heating and water installation, which is next to the garage and is 7m2. The apartment on the lower level of the house is 98 m2 and has its own entrance. It has a fully equipped living room with kitchen with a sitting area. There are 2 spacious bedrooms and a shower WC. Also here there is both air conditioning and central heating. At the entrance is a covered patio and which has a large terrace in front of the house. This apartment is ideal to be rented out as a holiday home while you live on the upper floor.
The project was built in 2002. Over the years it has been well maintained. All windows and doors are thermally insulated and fitted with double hardened glass. Around the building is a beautifully landscaped garden and there are a number of olive trees around that let you product your own olive oil. The plot is 8491m2 so there is sufficient space for the construction of a swimming pool if needed.
Both houses are sold with complete furniture!

