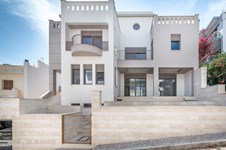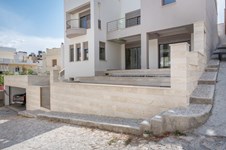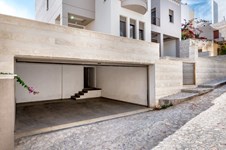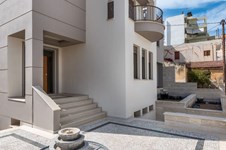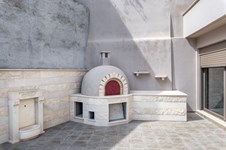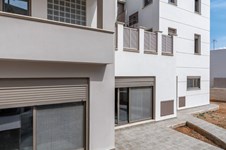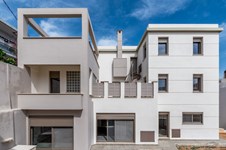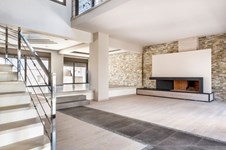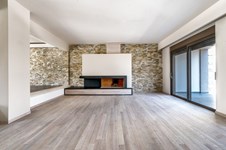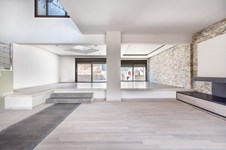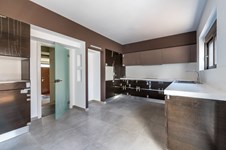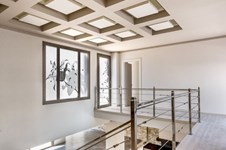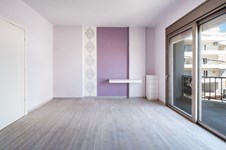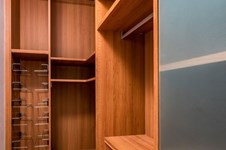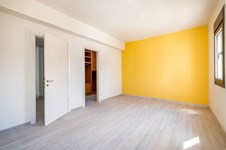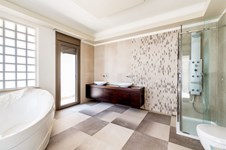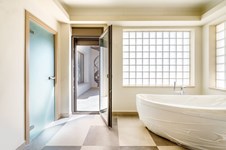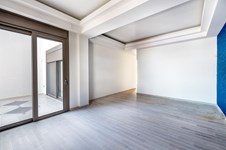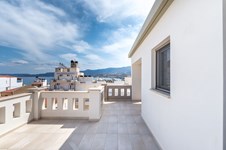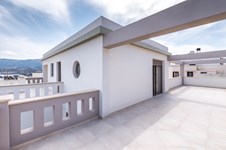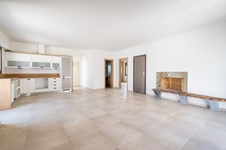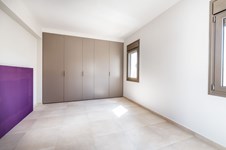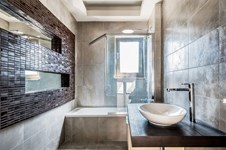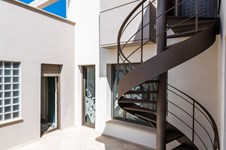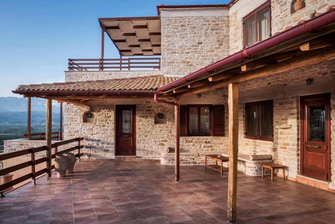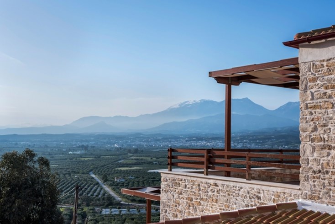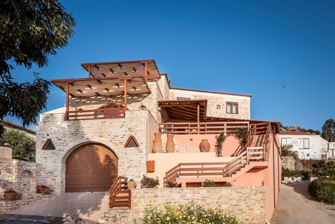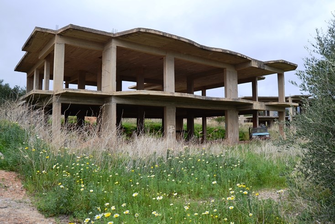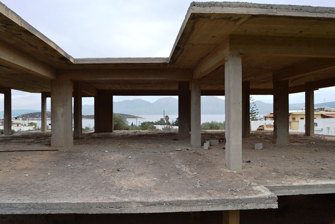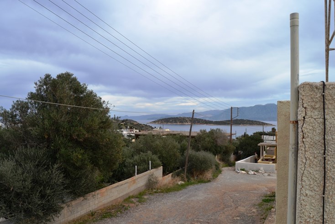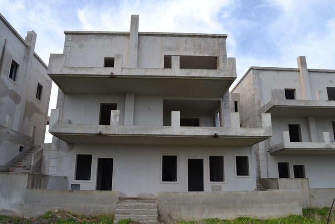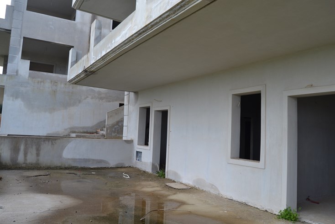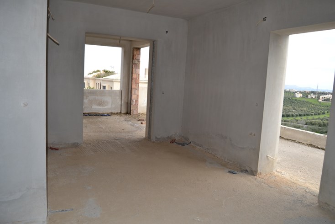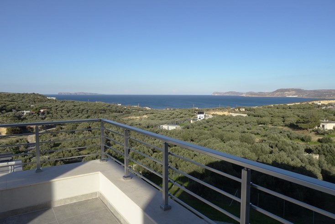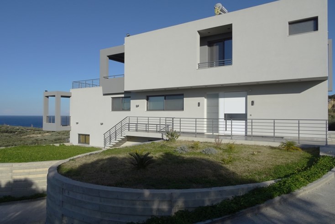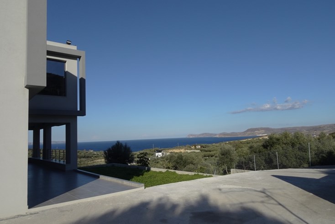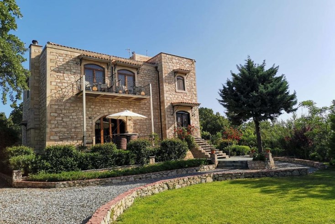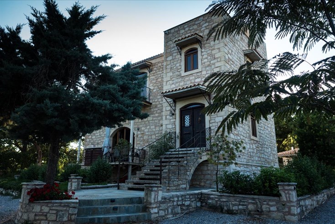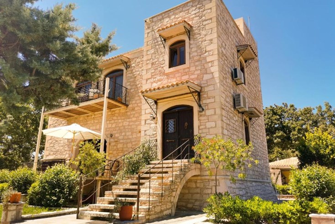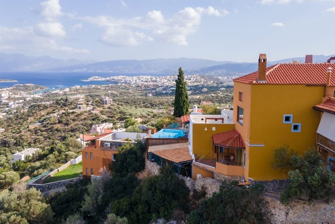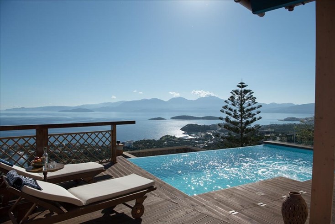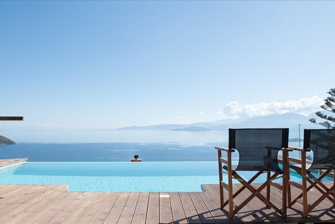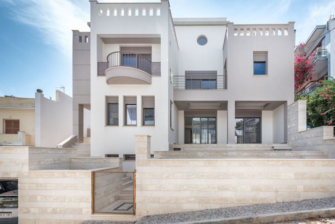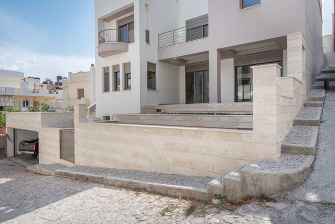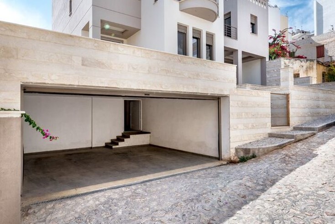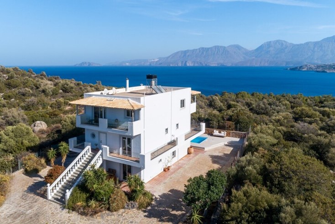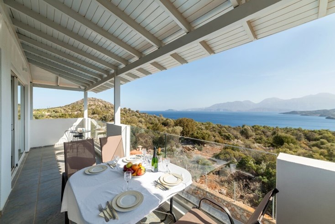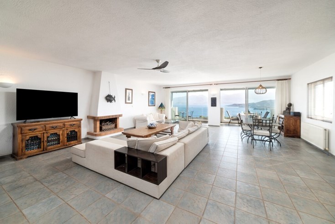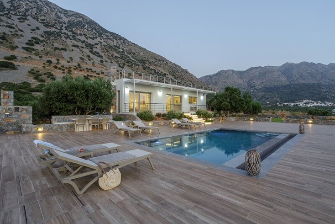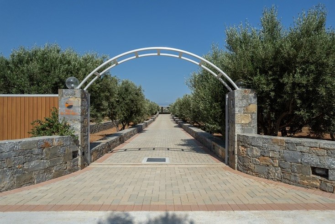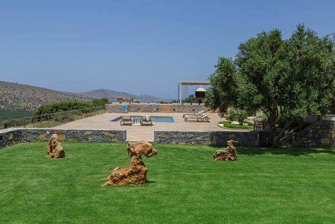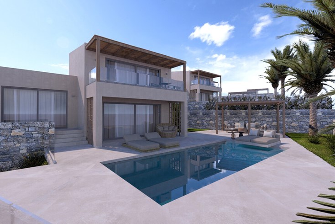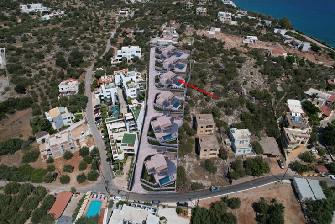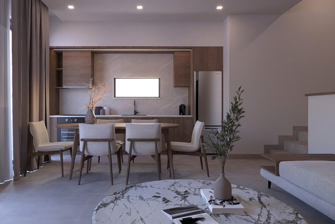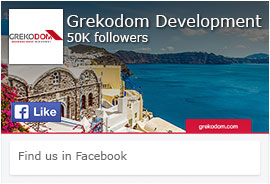- قانون الملكية 56313
- للبيع، للإيجار بيع
- نوع فيلا
- منطقة 650 m²
- مساحة الأرض 500 m²
- منطقة كريت
- Location سيتيا - مركز (سيتيا) | محافظة لاسيثي (كريت)
Details
- سنة البناء: 2012
- تدفئة: كهربائي
- Energy Class: B+
- حي. من البحر: 180 m
- حي. إلى المطار: 4 km
وصف
للبيع فيلا 0 المساحة الأرضية 650 متر مربع في جزيرة كريت فيلا لديها تخطيط الأمامي لديها منظر مطلة على البحر, مطلة على المدينة.
Luxury villa of 650 sq.m in the center of Sitia, near the traditional port. It consists of a ground floor and 3 additional levels and a lovely garden.
Exterior:
2 parking spaces with external and internal access. Garden steps with patio, fountain and shingle floor. At the back is a garden with a traditional oven and a traditional tap.
Ground floor:
Gym with jacuzzi, one-room apartment for housekeeper, storage room, engine room, room for laundry.
First floor:
WC, wardrobe, elevator serving all floors, kitchen with Scavolini furniture and access to the garden. Dining room in the open space with open glass ceiling, 2 living rooms with fireplace, office. The large doors to the balconies are double glazed.
Second floor:
Lovely internal staircase with original balustrade leads to the 3 bedrooms. Each bedroom has a bathroom and wooden wardrobes. In the master bedroom, the wall by the bed is with LED lighting. All bedrooms have access to a balcony or terrace.
Third floor:
Here is the guest house, with a large open space with a living room and kitchen, a bathroom, and a bedroom with a large wardrobe. Outside there is a balcony and a large terrace.
The villa has a heating and cooling system, hot water, solar water heater and internal fancoils. The energy certificate is B+.

